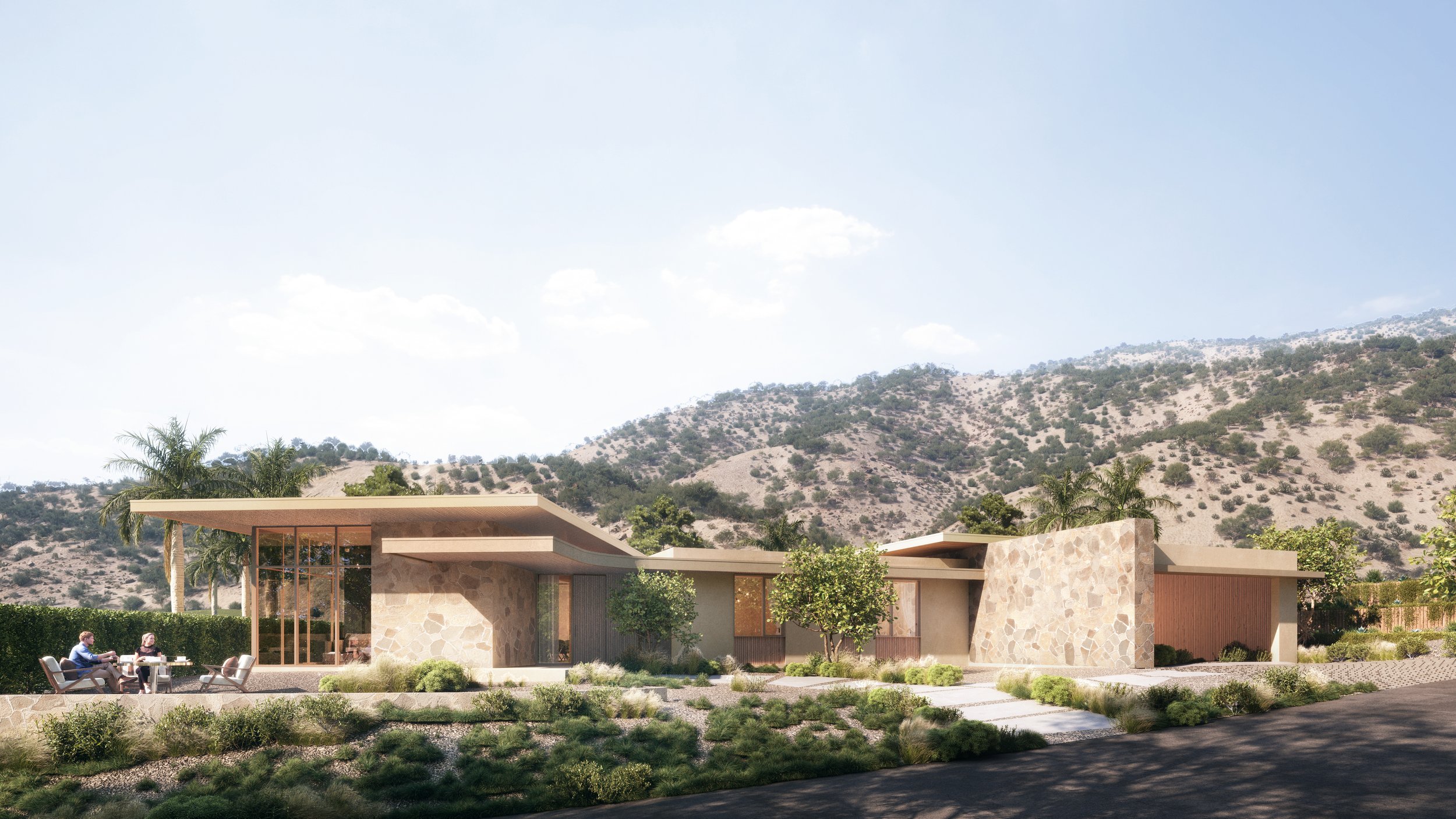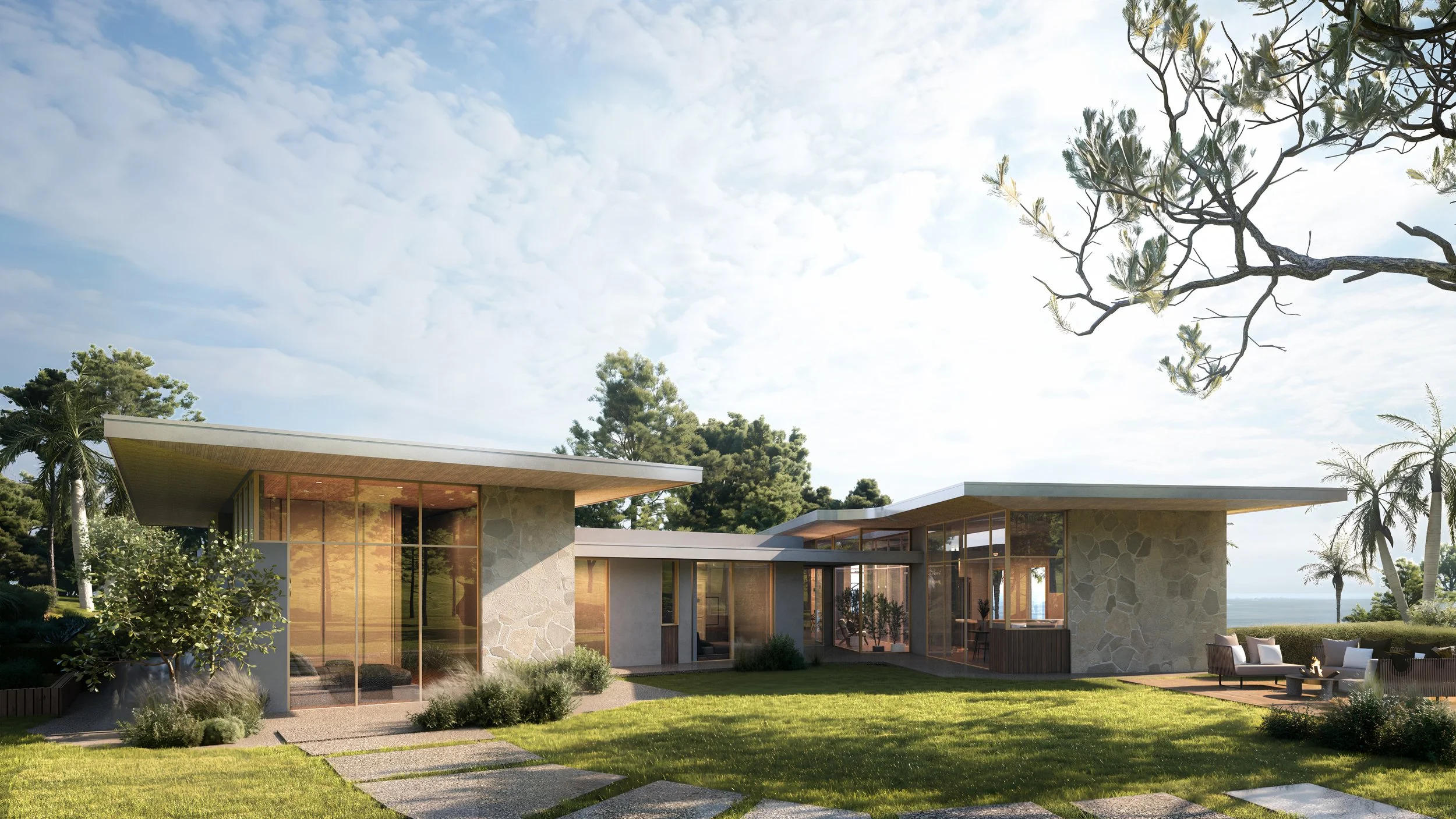TERRA
Rooted in place
Sitting atop the California coast, Terra is rooted in its dramatic landscape, and the design reflects its unique context both physically, through thoughtful form and materiality, and visually, by strategically capturing the expansive Pacific views.
The layout is defined by two intersecting axes set at an angle. The intersection forms the central entry area, which also separates the private spaces and common areas. The orientation of the axes is calibrated to frame and maximize the ocean views beyond, creating a constant visual connection to the coast. The unique geometry of the central intersection is leveraged to carve out space for integrated landscape elements, blurring the line between interior and exterior, providing indoor/outdoor living and grounding the project within its natural site.
The materials take their cues from the site's environment. The exterior stone recalls the rocky beaches below, and the warm woods and plaster reflect the distinct hues of the hillside and native vegetation. The composition balances opacity and transparency—strategically placed glazing maximizes natural lighting and views, while solid walls and overhangs ensure privacy and functionality where needed.
Location: Malibu, CA


