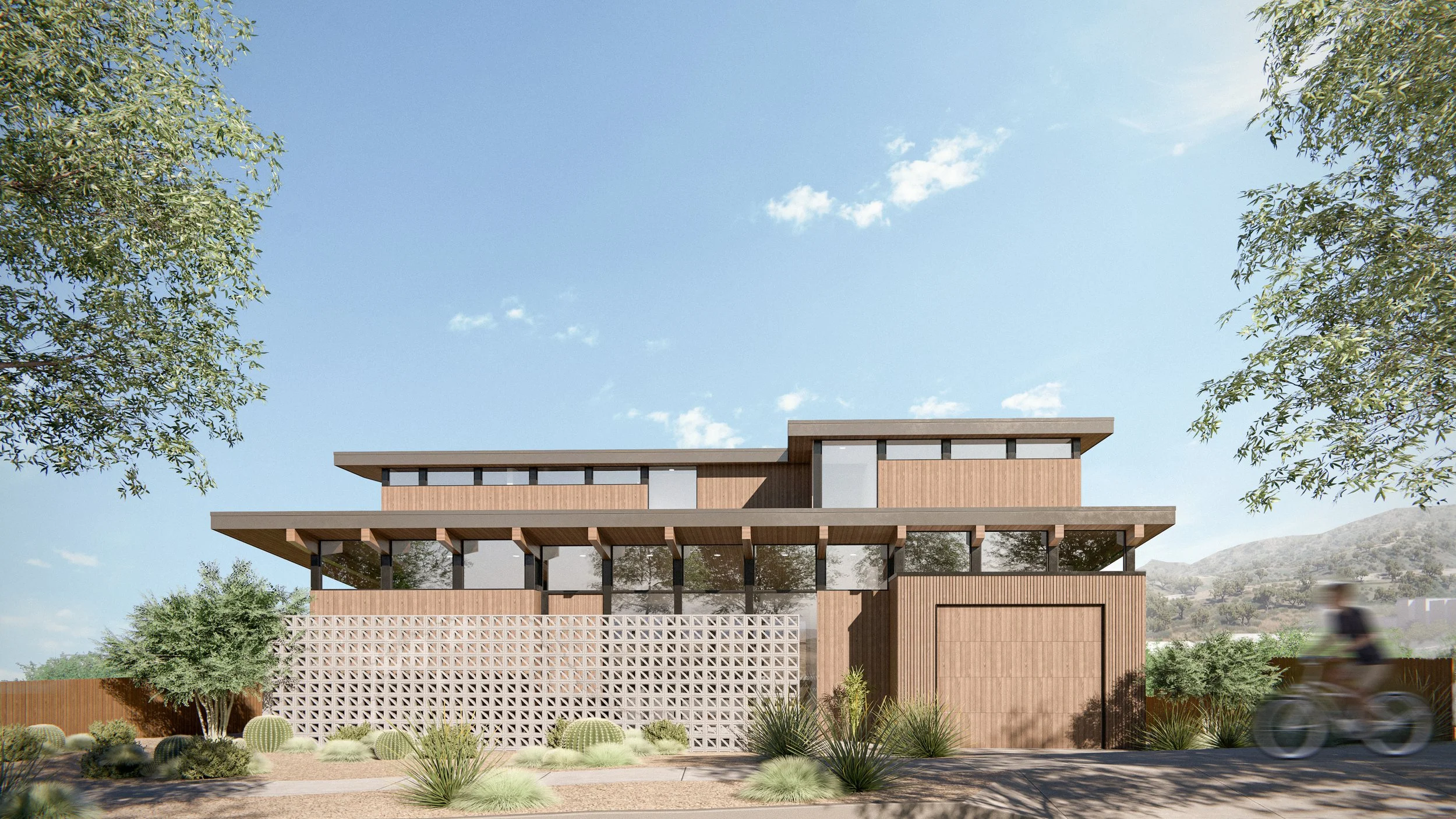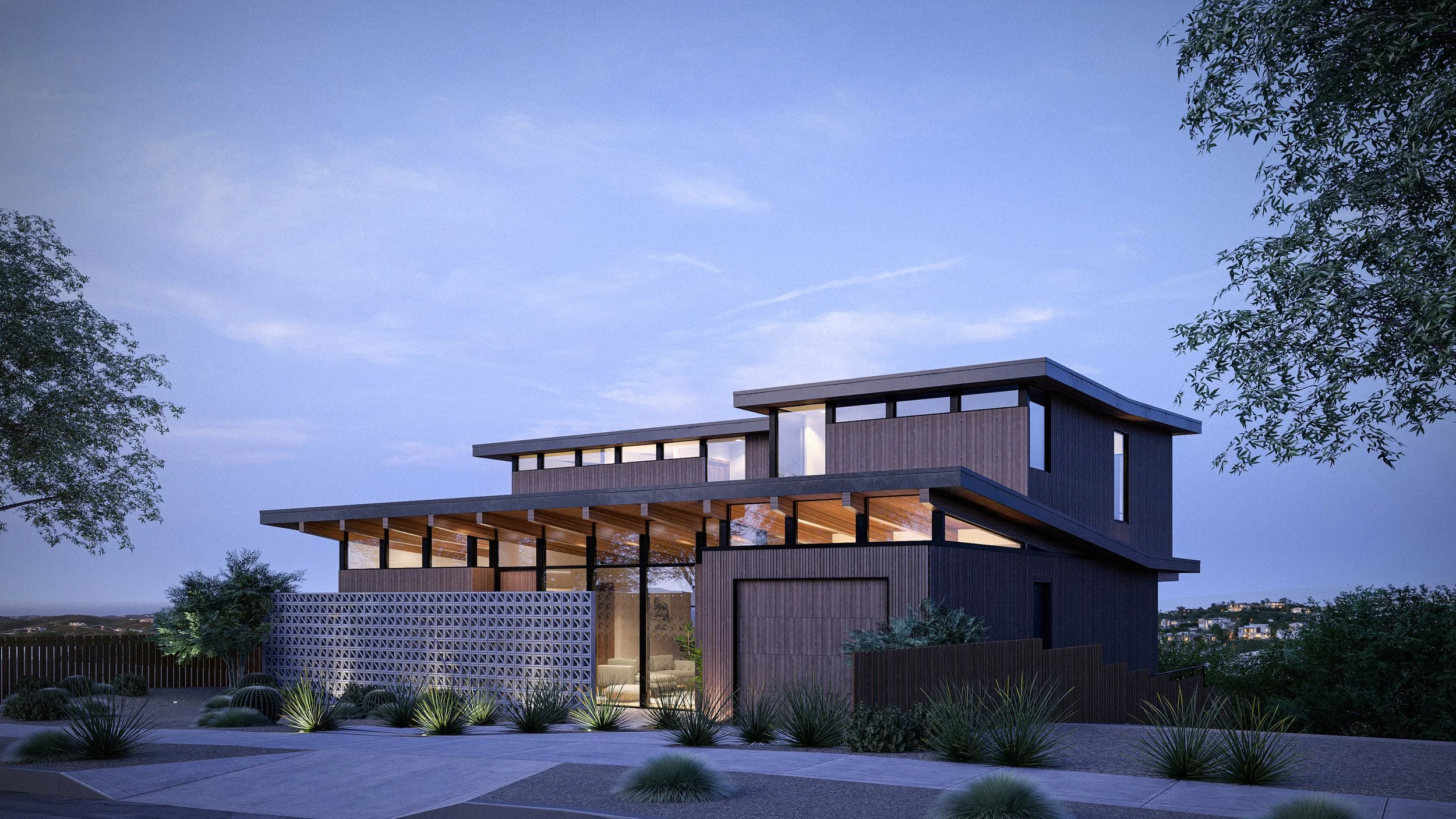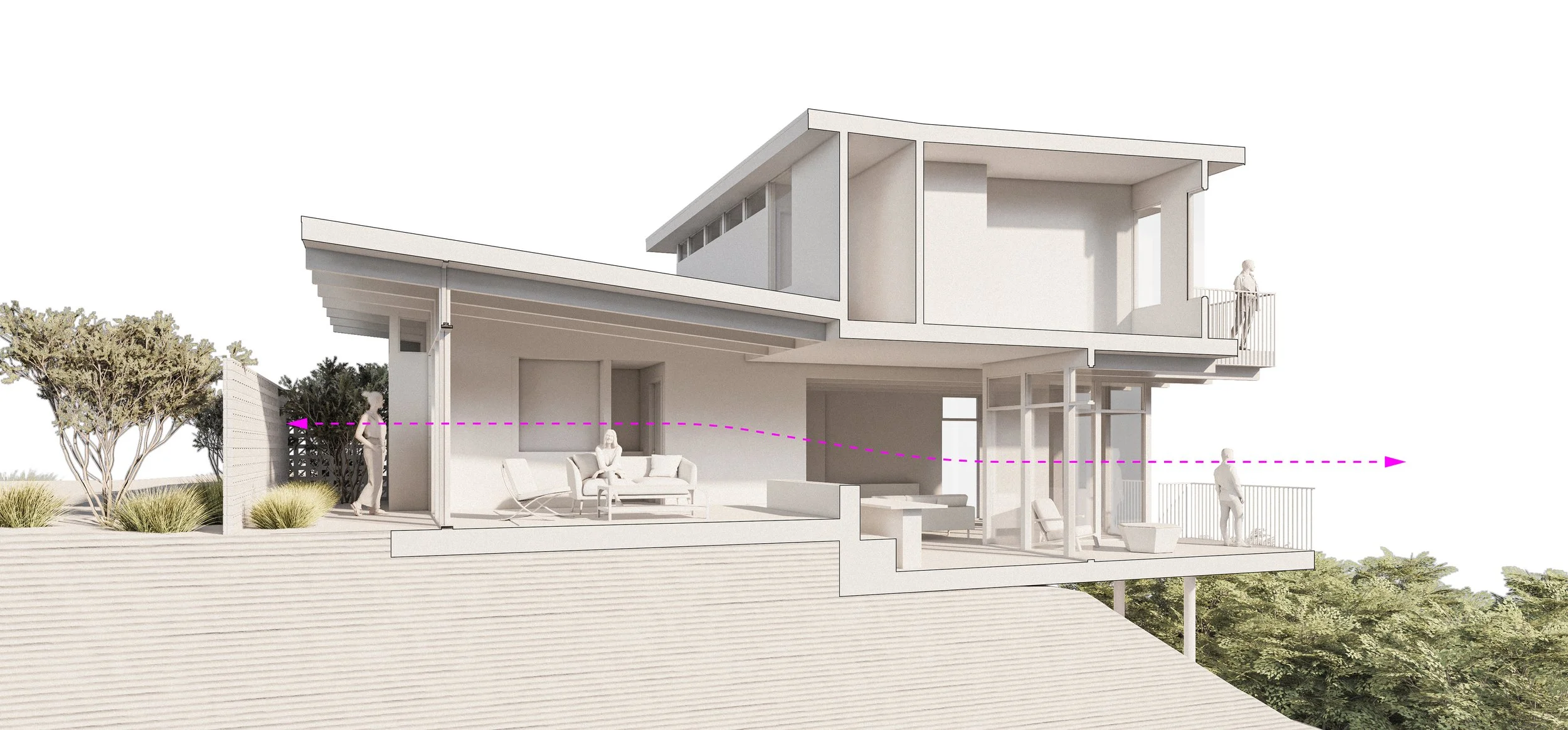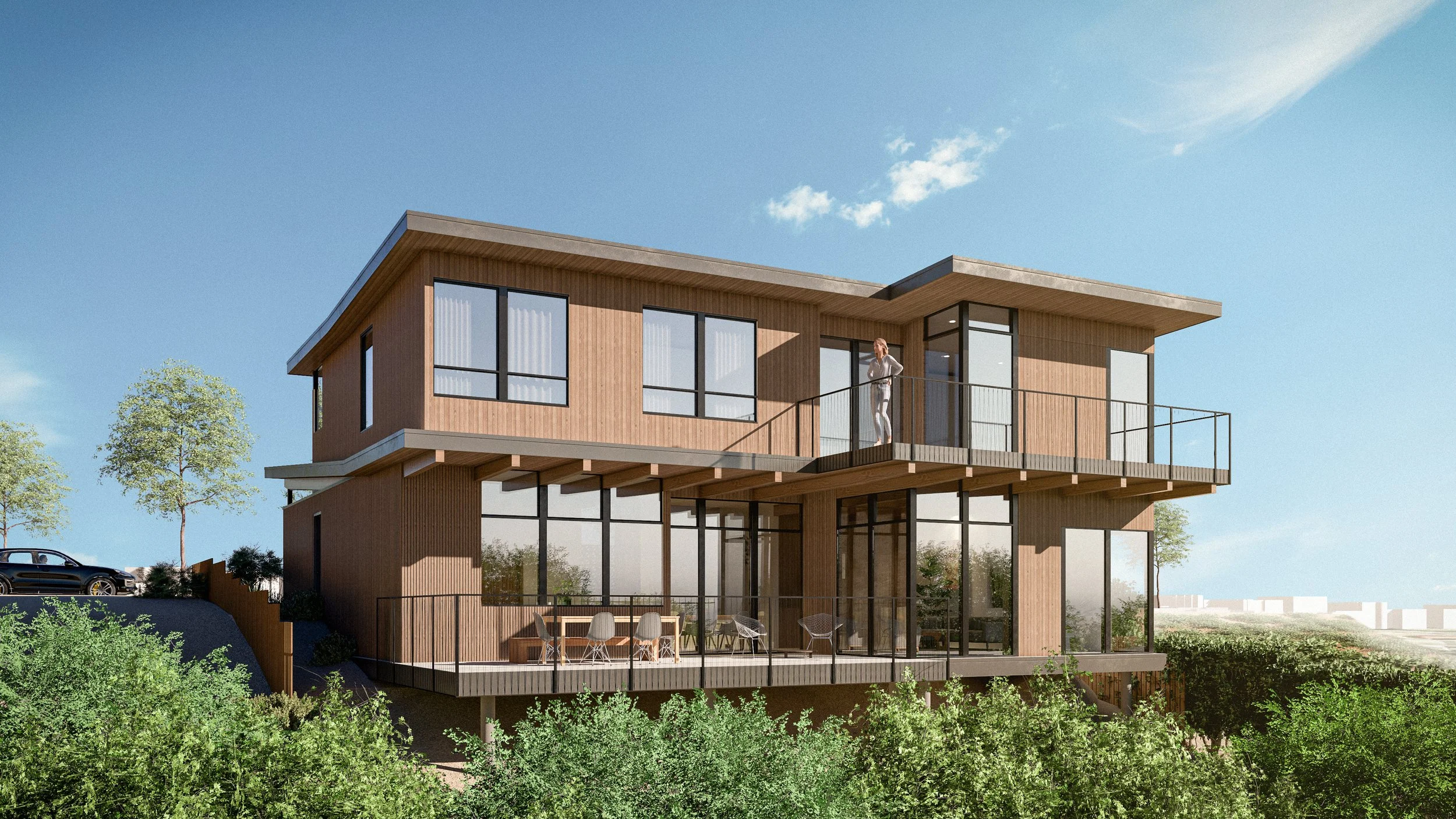LAS LOMAS
Balancing privacy and functionality with unique natural advantages
Nestled into a hillside off the southern California coast, Las Lomas utilizes orientation, topography, form, and materiality to maximize natural lighting, create opportunities for cross-ventilation, and capture expansive views. The careful shaping of the structure and use of warm materials throughout transform the house into a constant dialogue with its surrounding exterior environment.
The design utilizes a split level and opposing angled roofs to increase ceiling heights and expand views. The layout separates common spaces on the ground floor from the private spaces above. A balance between privacy and openness is achieved through materiality: a screen block wall and clerestory windows skillfully allow light into the home while obscuring views from the street, while large, expansive windows open the rear of the house fully to the exterior. The screen wall also defines a sheltered outdoor space that serves as an extension of the living area, along with the balconies in the back, dissolving the boundary between interior and exterior.
Location: Pacific Palisades, CA




